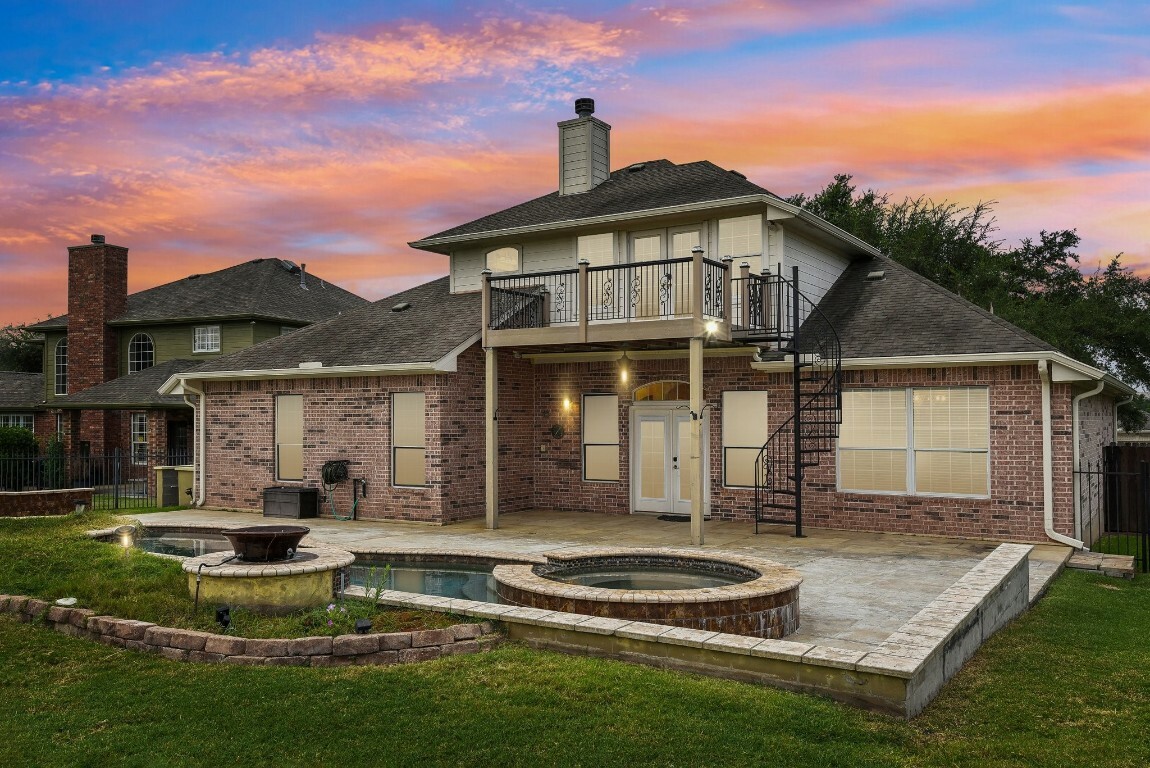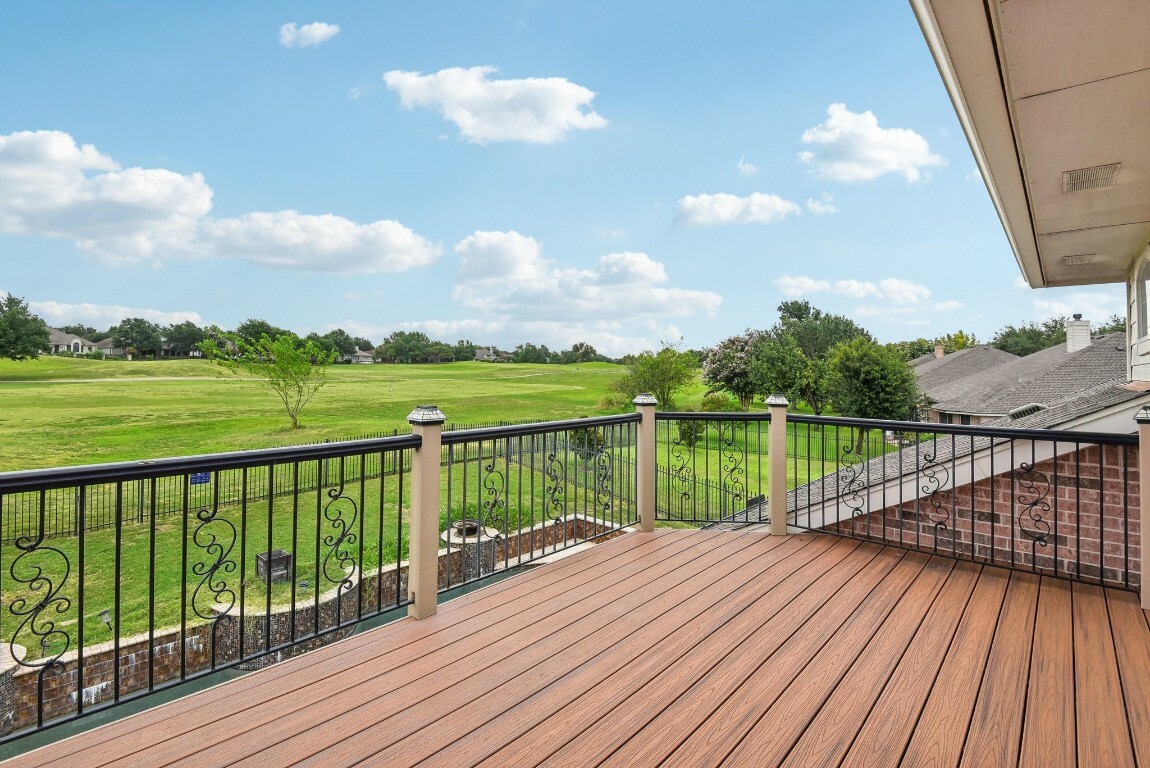


Listing Courtesy of: Austin Board of Realtors / Bnt Real Estate, LLC - Contact: (254) 230-4949
2404 Amen Corner Road Pflugerville, TX 78660
Active (235 Days)
$600,000
OPEN HOUSE TIMES
-
OPENSat, Oct 1912 noon - 2:00 pm
Description
GOLF COURSE living, PRIVATE POOL, and a HOT TUB! This stunning residence offers the perfect blend of luxury, comfort, and recreation. Enjoy breathtaking panoramic views of the manicured fairways and greens from the comfort of your backyard or the upstairs balcony. You will love the OPEN FLOOR PLAN, gas log fireplace, granite countertops, and gas stove. The primary ensuite includes dual vanities, a walk-in shower, a garden tub, and a towel warmer. Upstairs is a huge FLEX room and full bath. Bring your Tesla and charge at home. All of this AND conveniently located near shopping, restaurants, and schools. Schedule your private showing today.
MLS #:
4009439
4009439
Taxes
$13,751(2023)
$13,751(2023)
Lot Size
0.25 acres
0.25 acres
Type
Single-Family Home
Single-Family Home
Year Built
1999
1999
Views
Pool, Golf Course
Pool, Golf Course
School District
Pflugerville Isd
Pflugerville Isd
County
Travis County
Travis County
Community
Fairways Blackhawk Ph 03-a
Fairways Blackhawk Ph 03-a
Listed By
Theresa Schwab, Bnt Real Estate, LLC, Contact: (254) 230-4949
Source
Austin Board of Realtors
Last checked Oct 15 2024 at 11:46 PM GMT+0000
Austin Board of Realtors
Last checked Oct 15 2024 at 11:46 PM GMT+0000
Bathroom Details
- Full Bathrooms: 3
- Half Bathroom: 1
Interior Features
- Windows: Solar Screens
- Windows: Double Pane Windows
- Windows: Blinds
- Wine Refrigerator
- Water Softener
- Tankless Water Heater
- Stainless Steel Appliance(s)
- Self Cleaning Oven
- Range Hood
- Plumbed for Ice Maker
- Microwave
- Gas Water Heater
- Gas Cooktop
- Free-Standing Refrigerator
- Electric Oven
- Disposal
- Dishwasher
- Laundry: Washer Hookup
- Laundry: Gas Dryer Hookup
- Laundry: Electric Dryer Hookup
- Laundry: Laundry Room
- Walk-In Closet(s)
- Soaking Tub
- Smart Thermostat
- Separate/Formal Dining Room
- Recessed Lighting
- Pantry
- Open Floorplan
- Multiple Living Areas
- Multiple Dining Areas
- Main Level Primary
- In-Law Floorplan
- High Ceilings
- Granite Counters
- French Door(s)/Atrium Door(s)
- Entrance Foyer
- Double Vanity
- Crown Molding
- Chandelier
- Ceiling Fan(s)
Subdivision
- Fairways Blackhawk Ph 03-a
Lot Information
- Views
- Trees Large Size
- Sprinklers In Ground
- Sprinklers Automatic
- On Golf Course
Property Features
- Fireplace: Gas Log
- Fireplace: Family Room
- Fireplace: 1
- Foundation: Slab
Heating and Cooling
- Natural Gas
- Fireplace(s)
- Central Air
- Electric
- Ceiling Fan(s)
- Dual
Pool Information
- Waterfall
- Pool Sweep
- Outdoor Pool
- In Ground
- Heated
- Filtered
- Community
Homeowners Association Information
- Dues: $110
Flooring
- Tile
- Wood
Exterior Features
- Roof: Composition
Utility Information
- Utilities: Water Source: Public, Water Connected, Sewer Connected, Natural Gas Connected, Electricity Connected
- Sewer: Public Sewer
- Energy: Solar Panel(s)
School Information
- Elementary School: Murchison
- Middle School: Kelly Lane
- High School: Hendrickson
Parking
- Garage Faces Side
- Garage Door Opener
- Garage
- Electric Vehicle Charging Station(s)
Stories
- 2
Living Area
- 2,993 sqft
Additional Information: Bnt Real Estate, LLC | (254) 230-4949
Location
Disclaimer: Copyright 2024 Austin Association of Realtors. All rights reserved. This information is deemed reliable, but not guaranteed. The information being provided is for consumers’ personal, non-commercial use and may not be used for any purpose other than to identify prospective properties consumers may be interested in purchasing. Data last updated 10/15/24 16:46



