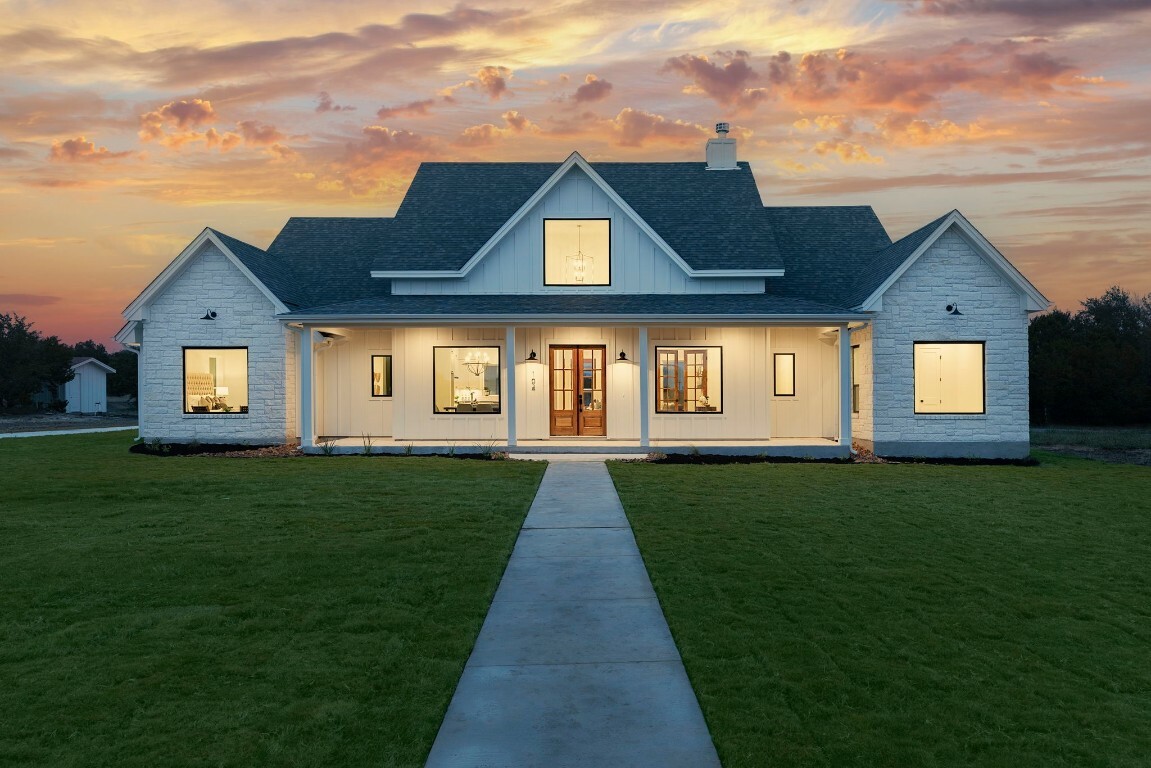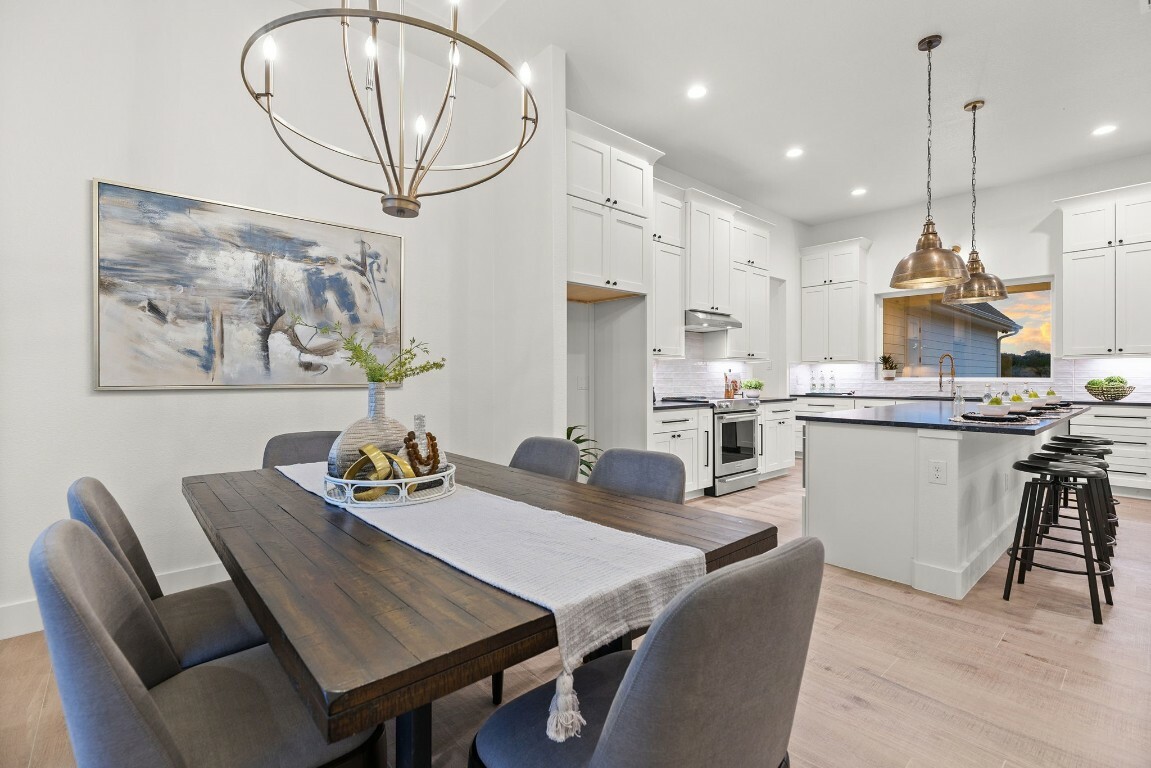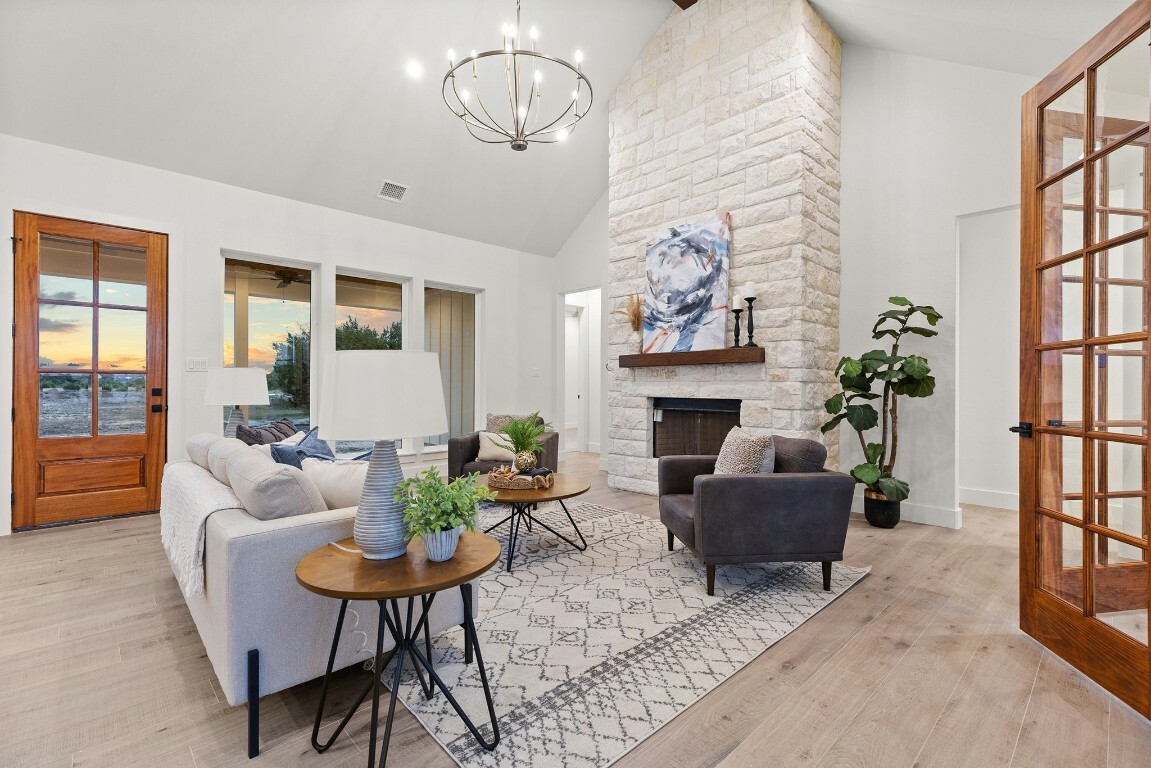


Listing Courtesy of: Austin Board of Realtors / Agandy & Co. - Contact: (512) 589-9005
104 Rosebud Ranch Road Bertram, TX 78605
Active (351 Days)
$815,000
MLS #:
7105983
7105983
Taxes
$1,992(2023)
$1,992(2023)
Lot Size
2.34 acres
2.34 acres
Type
Single-Family Home
Single-Family Home
Year Built
2023
2023
Views
Rural, Trees/Woods
Rural, Trees/Woods
School District
Burnet Cisd
Burnet Cisd
County
Burnet County
Burnet County
Community
Ridge Point Estates Ph 2
Ridge Point Estates Ph 2
Listed By
Jessica McGraw, Agandy & Co., Contact: (512) 589-9005
Source
Austin Board of Realtors
Last checked Dec 22 2024 at 4:55 AM GMT+0000
Austin Board of Realtors
Last checked Dec 22 2024 at 4:55 AM GMT+0000
Bathroom Details
- Full Bathrooms: 3
- Half Bathroom: 1
Interior Features
- Double Vanity
- Dishwasher
- Disposal
- Microwave
- Pantry
- Chandelier
- Open Floorplan
- Recessed Lighting
- Breakfast Bar
- Walk-In Closet(s)
- Ceiling Fan(s)
- High Speed Internet
- Main Level Primary
- Laundry: Washer Hookup
- Kitchen Island
- Soaking Tub
- Windows: Double Pane Windows
- Granite Counters
- Self Cleaning Oven
- Smart Thermostat
- Electric Range
- Vaulted Ceiling(s)
- Free-Standing Electric Range
- Beamed Ceilings
- Open Beams/Beamed Ceailings
- Laundry: Laundry Room
Subdivision
- Ridge Point Estates Ph 2
Lot Information
- Level
- Landscaped
- Sprinklers Automatic
- Trees Medium Size
- Front Yard
- Interior Lot
- Cul-De-Sac
- Many Trees
- Native Plants
- Irregular Lot
- Pie Shaped Lot
Property Features
- Fireplace: Family Room
- Fireplace: 1
- Foundation: Slab
Heating and Cooling
- Central
- Fireplace(s)
- Ceiling Fan(s)
- Central Air
Homeowners Association Information
- Dues: $250
Flooring
- Carpet
- Tile
Exterior Features
- Roof: Composition
- Roof: Shingle
Utility Information
- Utilities: Water Source: Well, Water Source: Private, Cable Available, Underground Utilities, High Speed Internet Available, Electricity Connected, Water Connected
- Sewer: Septic Tank
School Information
- Elementary School: Bertram
- Middle School: Burnet (Burnet Isd)
- High School: Burnet
Parking
- Garage
- Attached
- Paved
- Concrete
- Garage Faces Side
Stories
- 1
Living Area
- 2,409 sqft
Additional Information: Agandy & Co. | (512) 589-9005
Location
Disclaimer: Copyright 2024 Austin Association of Realtors. All rights reserved. This information is deemed reliable, but not guaranteed. The information being provided is for consumers’ personal, non-commercial use and may not be used for any purpose other than to identify prospective properties consumers may be interested in purchasing. Data last updated 12/21/24 20:55



Description