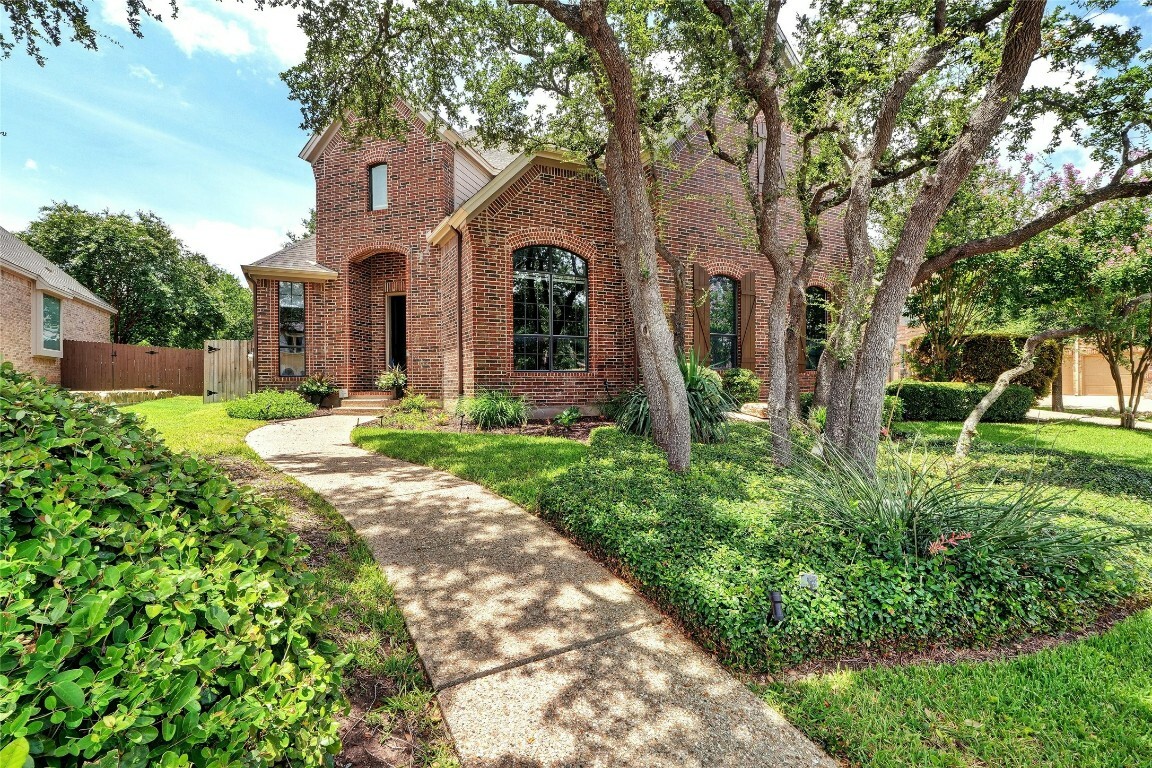


Listing Courtesy of: Austin Board of Realtors / Keller Williams Realty - Contact: (512) 346-3550
13205 Country Trails Lane Austin, TX 78732
Active (211 Days)
$1,224,000
MLS #:
3960149
3960149
Taxes
$27,473(2024)
$27,473(2024)
Lot Size
0.32 acres
0.32 acres
Type
Single-Family Home
Single-Family Home
Year Built
2007
2007
School District
Leander Isd
Leander Isd
County
Travis County
Travis County
Community
Steiner Ranch Ph 01 Sec 06F
Steiner Ranch Ph 01 Sec 06F
Listed By
Tom White, Keller Williams Realty, Contact: (512) 346-3550
Source
Austin Board of Realtors
Last checked Dec 21 2024 at 12:45 PM GMT+0000
Austin Board of Realtors
Last checked Dec 21 2024 at 12:45 PM GMT+0000
Bathroom Details
- Full Bathrooms: 4
- Half Bathroom: 1
Interior Features
- Oven
- Microwave
- Gas Cooktop
- Exhaust Fan
- Disposal
- Dishwasher
- Cooktop
- Built-In Electric Oven
- Laundry: Washer Hookup
- Laundry: Gas Dryer Hookup
- Laundry: Electric Dryer Hookup
- Laundry: In Hall
- Walk-In Closet(s)
- Track Lighting
- Storage
- Sound System
- Separate/Formal Dining Room
- Recessed Lighting
- Pantry
- Open Floorplan
- Multiple Living Areas
- Multiple Dining Areas
- Kitchen Island
- High Ceilings
- Granite Counters
- French Door(s)/Atrium Door(s)
- Entrance Foyer
- Double Vanity
- Crown Molding
- Ceiling Fan(s)
- Breakfast Bar
- Bookcases
Subdivision
- Steiner Ranch Ph 01 Sec 06F
Lot Information
- Trees Large Size
- Sprinklers In Rear
- Sprinklers In Front
- Sprinklers Automatic
- Private
- Back Yard
Property Features
- Fireplace: Living Room
- Fireplace: Gas
- Fireplace: 1
- Foundation: Slab
Heating and Cooling
- Central
- Central Air
Pool Information
- Outdoor Pool
- In Ground
Homeowners Association Information
- Dues: $748
Flooring
- Tile
- Wood
- Slate
Exterior Features
- Roof: Composition
Utility Information
- Utilities: Water Source: Municipal Utility District, Water Connected, Sewer Connected, Natural Gas Connected
- Sewer: Municipal Utility District
School Information
- Elementary School: Laura Welch Bush
- Middle School: Canyon Ridge
- High School: Vandegrift
Parking
- Garage Faces Side
Stories
- 2
Living Area
- 4,362 sqft
Additional Information: Keller Williams Realty | (512) 346-3550
Location
Disclaimer: Copyright 2024 Austin Association of Realtors. All rights reserved. This information is deemed reliable, but not guaranteed. The information being provided is for consumers’ personal, non-commercial use and may not be used for any purpose other than to identify prospective properties consumers may be interested in purchasing. Data last updated 12/21/24 04:45



Description